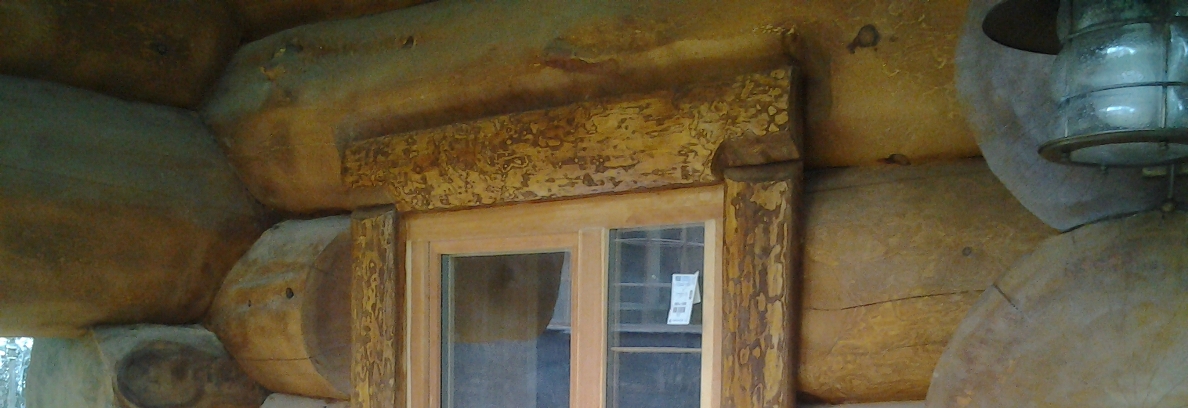
Shrinkage of a wooden house
Shrinkage of the house occurs due to the drying of the logs. In the process of shrinking changes and the volume of the log. It may differ for different types of wood. Cedar logs are reduced (shrinkage) in volume to 6%. This means if you chop a log house out of a log with a diameter of 40 cm, then in 5-6 years, each log in this log house will shrink by about a centimeter in 2,5 diameter.
Accordingly, the height of the wall of the log house consisting of 10 crowns with a height of 4 meters, after the final shrinkage will be less than the original height by about 25 centimeters.
The shrinkage time of the house from chopped logs.
How much should chopped log house stand?
- freshly prepared log, while felling logs at our work site in Siberia: humidity 60-70%;
- log house under the roof, the bases of the difference how much time it is worth a year or five years !: log humidity - 18-20%;
- in 2-3 of the year after year-round heating will appear in the house: humidity of the log 8-12%.
The opinion that the log house should defended yearafter assembly on foundations - wrong !!! This measure will only give about 1 / 3 on the amount of shrinkage.
The basic shrinkage of a cedar house will be given only after people start living in the house. Only then the humidity of the log inside the house will come to stable - 8%.
House of winter or summer forest?
It does not matter the log house from the winter or summer forest. Humidity in the tree does not depend on the season. Just winter sap flow stops! Traditionally in Russia, wooden houses were built in the winter because:
- more convenient to harvest the forest. In winter, the swamps freeze over and you can get to any plots;
- remove logs from the forest. Over the snow, dragging and sledding, even a horse can;
- the peasants had more time for construction than in summer, when there were many other concerns.
But even today, it is more convenient for us in Siberia, for the builders of wooden houses to chop wooden houses in the winter - the forest comes clean from the railing, the rain does not interfere with work, there are no annoying and nasty midges and mosquitoes.
Log house for shrinkage - an error!
If you wish to buy a log house for shrinkage and think that it has already settled down and will not sit down, then this is a mistake! The processes of shrinkage of logs in the log house are very important and they must be taken into account when developing the design of the log house. When designing and felling logs should take into account the main points:
- provide for free space in window and door openings not less than 6% of the height of the opening;
- install shrinkage compensators (jacks) on poles, if they are present in the project;
- install sliding feet on the roof system, if you have a 2's ramp roof with chopped gables;
- when designing a home or bath avoid roof configurations where present chopped gables located perpendicular to each other!.
Bear Log Company - good houses made of cedar, knows all the nuances construction of log houses from a log! You can begin to finish the log house immediately after installing the log house on the foundations.without spending time waiting for shrinkage!
The negative effects of shrinkage of the log
Unfortunately, we can not always cope with natural forces, but sometimes we should try to mitigate the effects of the drying process.
|
Shrinkage effects |
Methods of "mitigation" and eliminate the effects of shrinkage |
|
The appearance of cracks in the log. The thicker the log, the larger the crack. Maybe log houses are valued because the logs in the log house are all so different, have: bumps, knots and cracks as well? |
|
|
Reducing the height of the walls in the house |
|
At each stage - whether it is designing, building or finishing a house or a bath from a log, we will give you simple solutions that will help you to get away with the troubles associated with the processes of shrinkage of a wooden house!
To exclude shrinkage processes in the log house, it is necessary to use the construction of the house in the frame-log technology.
This may be a house built by technology.
- Post and beam - non-shrinking technology of construction of the entire structure of the house or bath;
- hybrid technology - the lower floor (box) chopped log house which shrinks, the second floor or power roof is frame-timbered.
On this page information on various logging technologies, owned by the company Medveve Log - good houses from cedar !.



